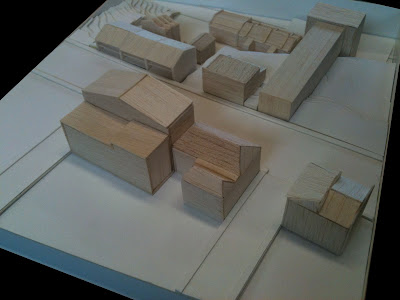Plans Sections
Sections Site
Site 3D/Perspective
3D/Perspective
 Diagram Analysis
Diagram Analysis


CONCEPT:
My work has been influenced by the Villa Mairea in terms of its circulation patterns which are defined by either physical boundaries of thick walls where the path is guided in relation to its function or open spaces where focus points identify the space. These focus points will always be the same but the pattern of circulation, the boundaries of these virtual rooms will differ with each individual.
I have related this concept to my work as the circulation becomes an individual experience adjustable and different to everyone that enters the various parts of the house, based on their role, rather than a guided path and have tried to allow this flexibility of circulation in my work.
In my design I have kept to a geometric consistency, similar to the linear pattern of the Villa Mairea. This linear element apparent with my work is keeping with the surrounding buildings, yet altered with a modern element.
From the road you have no experience to cliff edge or beautiful views. At this point it seems to be a completely flat area and the drop at the back of the side is somewhat quite surprising. This creates a private experience that is only available to those able to gain access to the building. This privacy is an important characteristic that defines the essence of the home. A problem would arise if the view was visible from the street and people would be curious to see more. This could result in trespassing, especially with the surrounding context of clubs and bars.
The privacy is similarly seen in the Villa Mairea that is hidden within the dense forest and only those that know about the house have access to it.
 Sections
Sections Site
Site 3D/Perspective
3D/Perspective Diagram Analysis
Diagram Analysis

CONCEPT:
My work has been influenced by the Villa Mairea in terms of its circulation patterns which are defined by either physical boundaries of thick walls where the path is guided in relation to its function or open spaces where focus points identify the space. These focus points will always be the same but the pattern of circulation, the boundaries of these virtual rooms will differ with each individual.
I have related this concept to my work as the circulation becomes an individual experience adjustable and different to everyone that enters the various parts of the house, based on their role, rather than a guided path and have tried to allow this flexibility of circulation in my work.
In my design I have kept to a geometric consistency, similar to the linear pattern of the Villa Mairea. This linear element apparent with my work is keeping with the surrounding buildings, yet altered with a modern element.
From the road you have no experience to cliff edge or beautiful views. At this point it seems to be a completely flat area and the drop at the back of the side is somewhat quite surprising. This creates a private experience that is only available to those able to gain access to the building. This privacy is an important characteristic that defines the essence of the home. A problem would arise if the view was visible from the street and people would be curious to see more. This could result in trespassing, especially with the surrounding context of clubs and bars.
The privacy is similarly seen in the Villa Mairea that is hidden within the dense forest and only those that know about the house have access to it.

















































